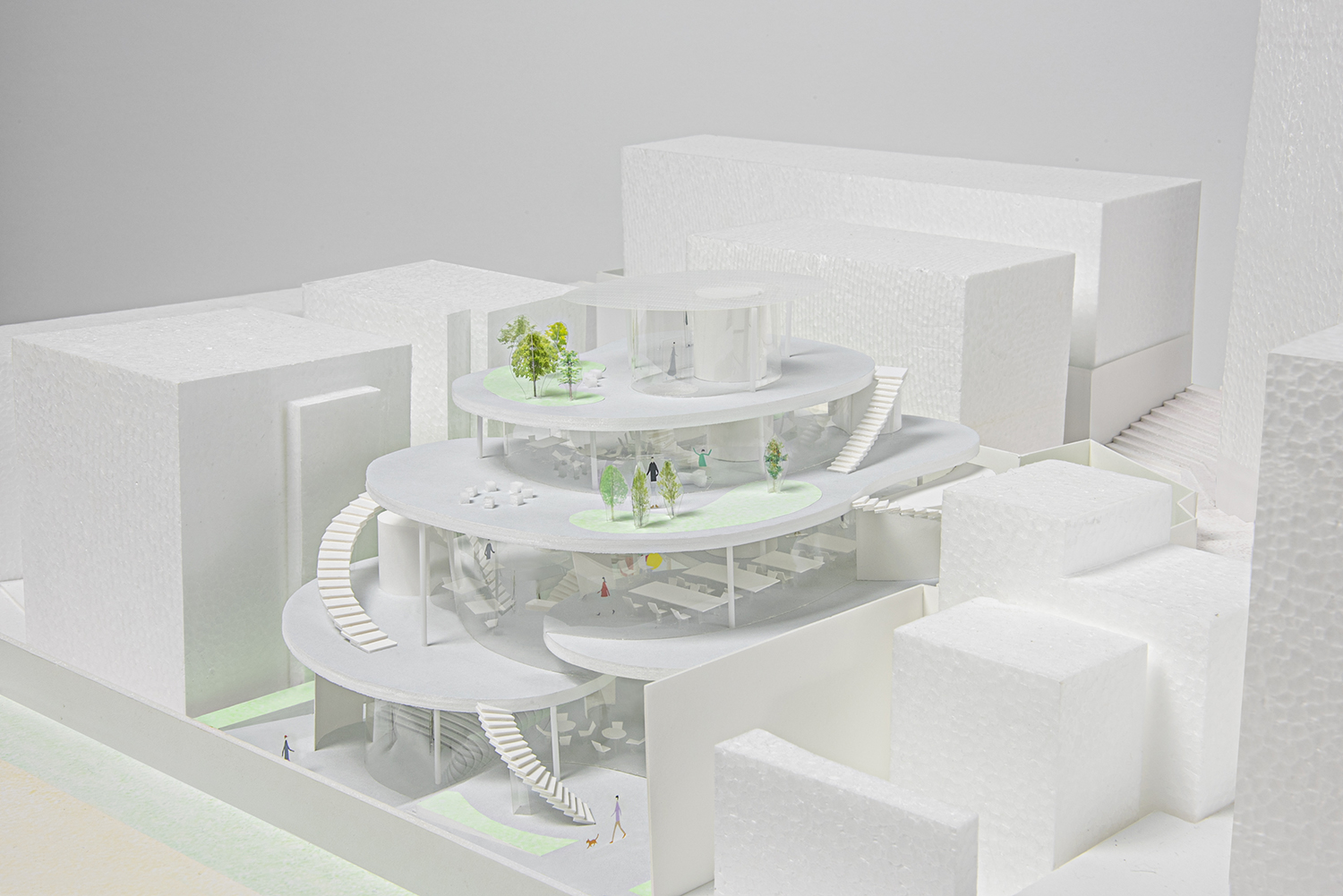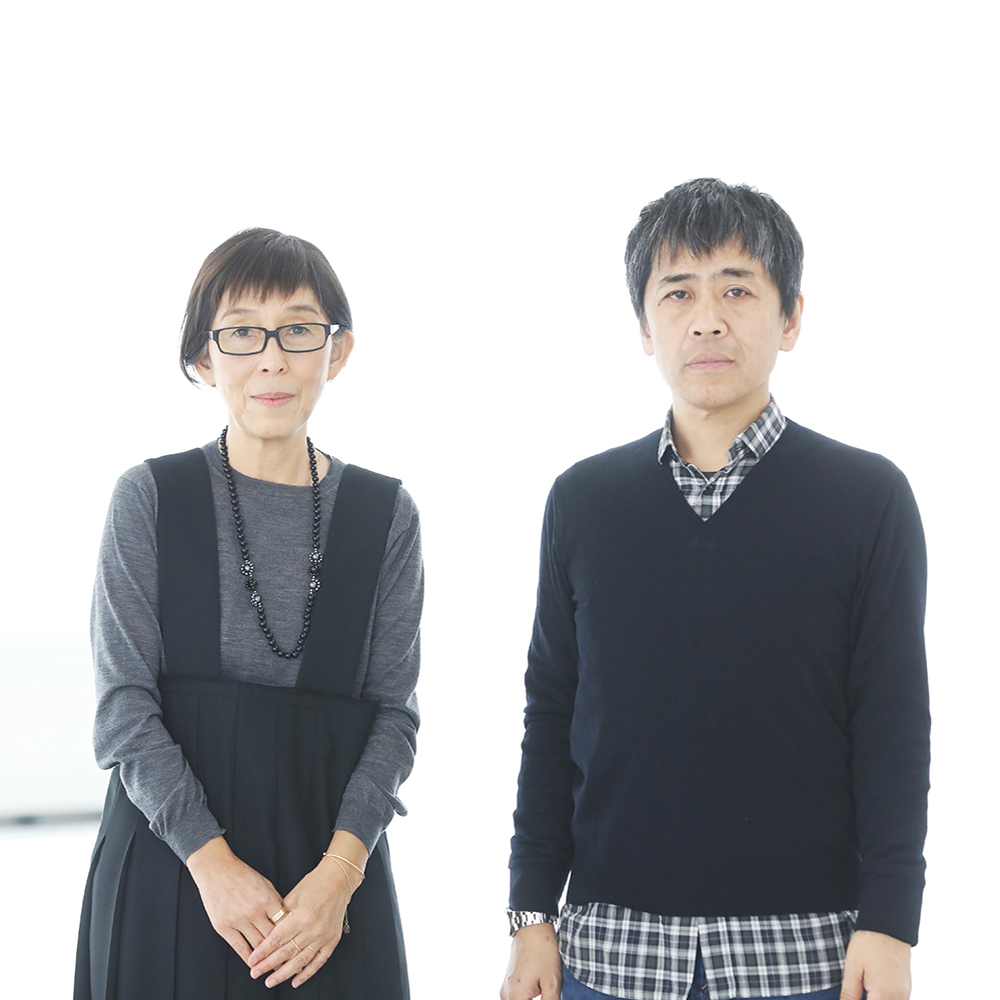〈서울의 정원 사무실〉은 작은 도로 쪽을 향하며 이웃한 건물들에 가까이 둘러싸여 있다. 공적 기능(아트 갤러리, 카페, 다목적 홀)과 사적 기능(사무실과 케이터링)이 혼합된 용도로 쓰인다. 사용자의 프라이버시를 보장하기 위해 완충 구역 역할을 하는 테라스 정원이 프로젝트 주변 모든 층에 만들어 진다. 일반적인 전면 및 후면 구성 대신 이 프로젝트는 외부 및 내부 공간을 통합하는 부드러운 모서리의 유기적 형태를 사용하면서 더 많은 자연광과 공기를 공간으로 유입시킨다. 또한 스킵플로어를 도입하여 다양한 기능을 현장의 지형과 연결하고 층간의 소통을 연다. 이 투명한 볼륨은 주변 환경과 한데 어우러지며 속한 지역과의 조화로운 관계를 만들어 낸다.
The proposal for the Garden Office in Seoul is surrounded tightly by neighbors towards the small street. There is a mixed use of public functions (art gallery, café, and multipurpose hall) and of private functions (office and catering). To ensure privacy of the users, terrace gardens acting as buffer zones are created all around the project, on all floors. Instead of having the prevailing front and back configuration, the project has an organic shape with soft corners that integrates exterior and interior spaces, while letting more natural light and air into the space. In addition, skip floors are introduced to link the different functions to the site’s topography and to open up communication between the floors. This transparent volume blends into its surroundings, creating a harmonious relationship with its neighborhood.

